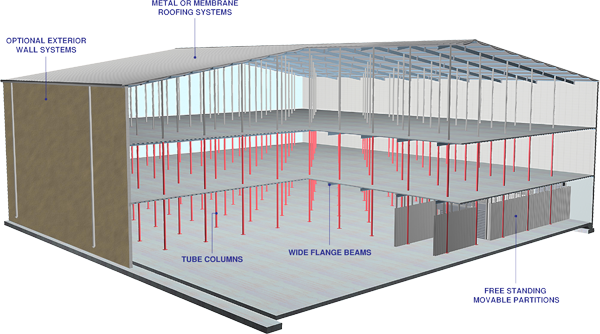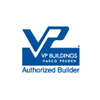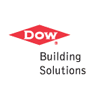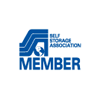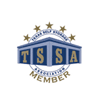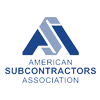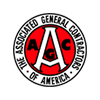Multi-Flex Building System
Multi-Flex Building System
MULTI-FLEX BUILDING SYSTEM
The MultiFlex System is designed to offer the owner/developer total control over building configurations and provide the fastest grid system to erect. The MultiFlex system allows all interior walls and hallways to be nonstructural. The MultiFlex System is compatible with virtually any exterior surface and finish and can be erected year-round in any climate.
FEATURES & BENEFITS
- Structural members can be easily fire protected to meet municipal codes for multi-story construction.
- Elevated slabs can also meet fire ratings.
- Up to 125-lbs floor loads for elevated slabs can be achieved with 4” normal weight concrete. Elevated slabs can be poured after building is erected.
- Structures can be designed to meet seismic and high wind region requirements.
- Allows for interior bracing when using tilt panel exteriors.
- Compatible with membrane and standing seam roof systems.
- Utilizes free-standing partitions and hallways.
- Can be erected with local area erectors.
- Allows for greater Flexibility with mechanical equipment, sprinklers and lighting.
- Flexible exterior finishes can be integrated to satisfy the most stringent architectural requirements.
Need Additional Information?
© 2024
All Rights Reserved | Paramount Metal Systems | Powered By Aletheia Digital

